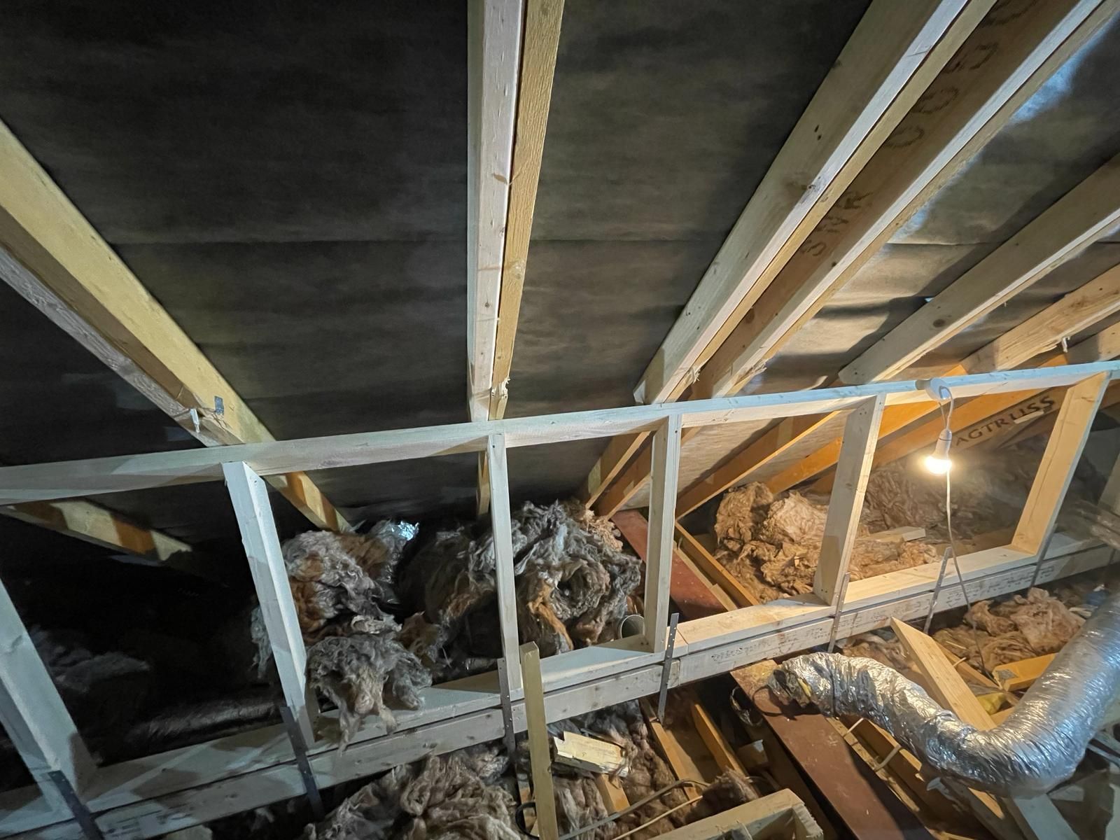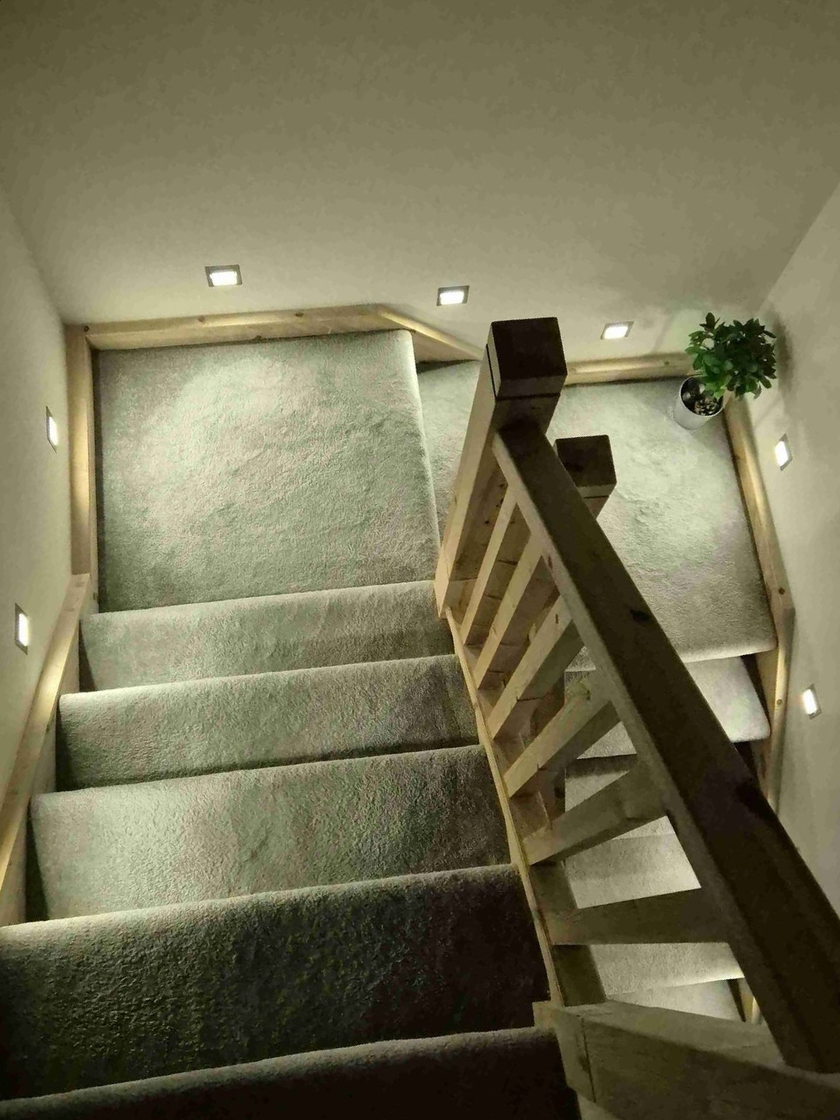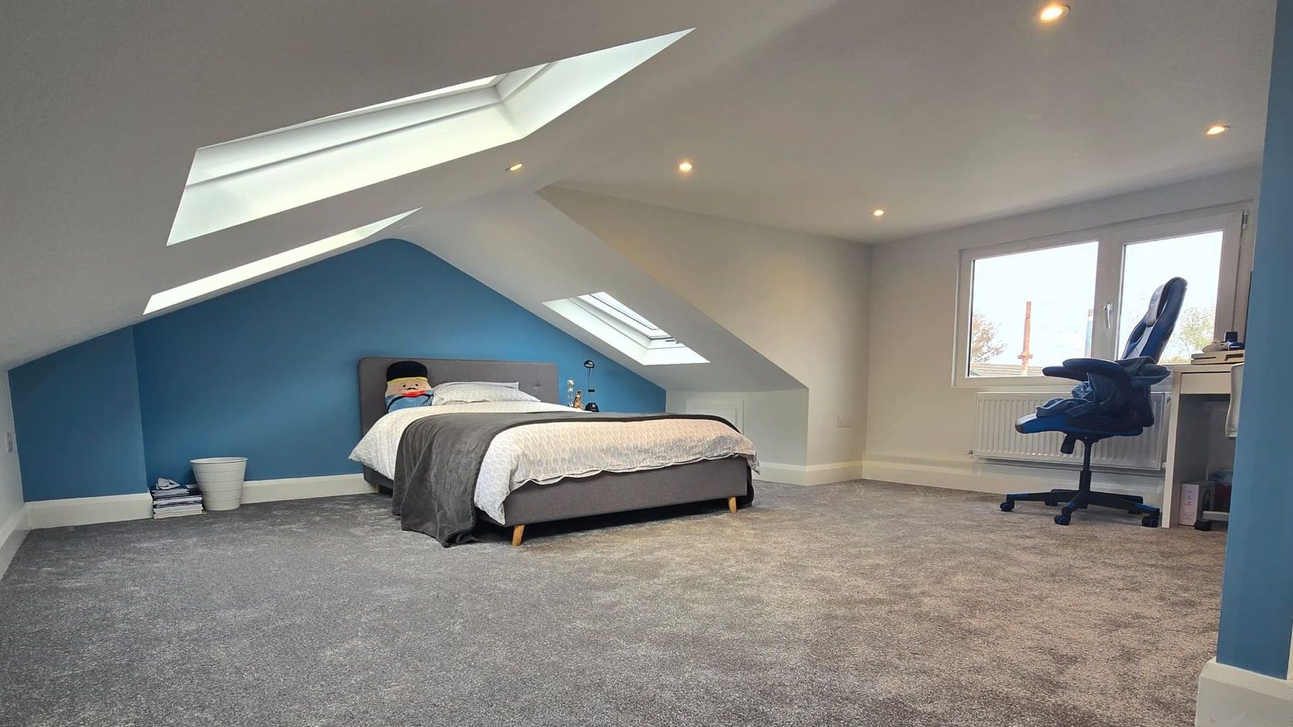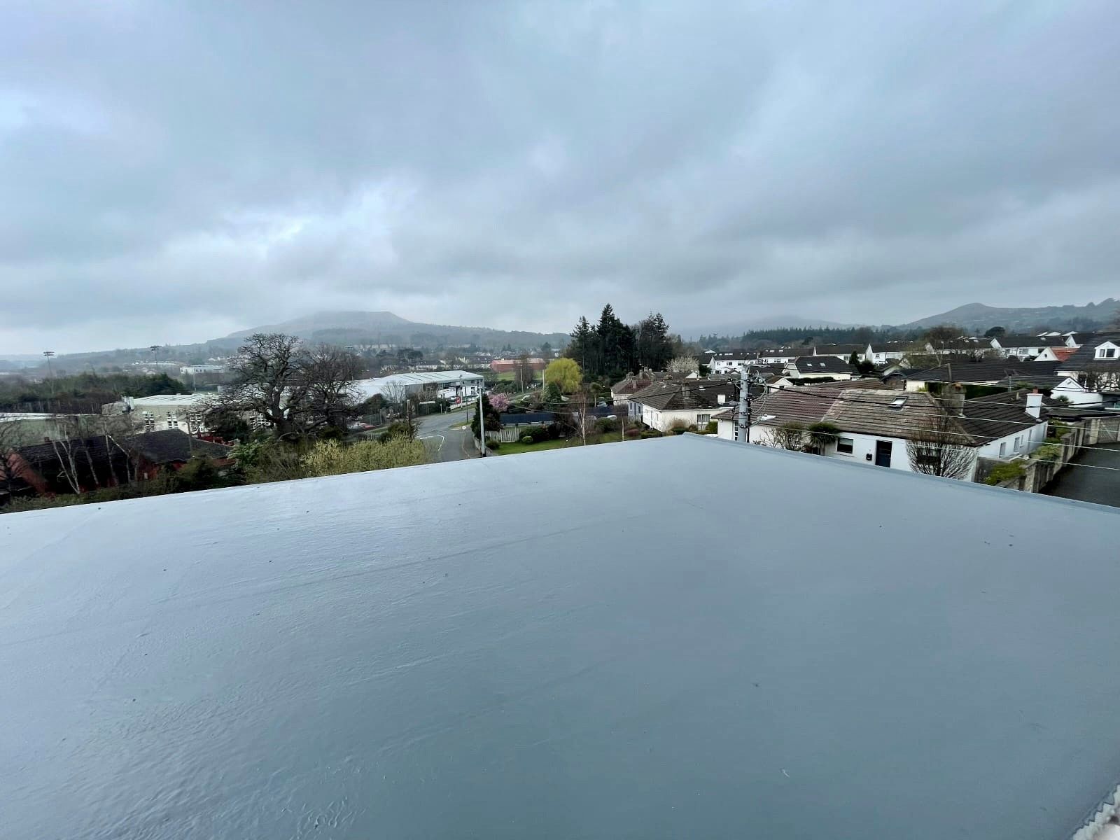How to Prepare Your Attic for Conversion

Converting your attic into a functional living space is an excellent way to maximise the potential of your home, creating additional rooms for a variety of purposes, from home offices to extra bedrooms.
The first step in preparing your attic for conversion is to assess the current condition of the space. You will need to inspect the structure of the roof, walls, and floor to ensure that the attic can safely support the weight of a living space. Start by checking the ceiling height. In Ireland, for an attic to be considered for conversion, you will typically need a minimum head height of 2.2 metres in the centre of the space. If your attic doesn’t have sufficient height, structural alterations may be required, such as raising the roof or reconfiguring the rafters.
Once you’ve established that your attic has the potential for conversion, you’ll need to evaluate the structural integrity. This is where a professional surveyor or structural engineer comes in. They will inspect the roof beams, joists, and load-bearing walls to determine if they can handle the additional weight of a finished room, as well as any new fixtures like furniture and appliances. If your attic is poorly supported, reinforcing the structure might be necessary, which can add to your costs, but is vital for safety.
Proper insulation is essential for a successful attic conversion. In Ireland, maintaining an energy-efficient home is a priority, so ensuring your attic is adequately insulated will improve both the comfort and efficiency of the new space. Poor insulation can lead to heat loss in winter and overheating in summer, so it’s crucial to address this issue early. There are several insulation options to consider, including mineral wool, spray foam, or rigid foam board insulation. Depending on your attic’s layout, you may also need to think about upgrading your existing windows to double-glazed ones to ensure thermal efficiency.
Ventilation is another key aspect of attic conversion. Attics often have limited airflow, so it’s important to consider how to improve ventilation to avoid damp and condensation, which can lead to mould growth. You may need to install vents or a mechanical ventilation system to allow fresh air to circulate. Proper ventilation will also help with temperature control, making the space more comfortable year-round.
Another critical consideration is the accessibility of your attic. In most homes, attic spaces are accessed via a pull-down ladder, but for a full conversion, you will need a permanent staircase for safety and ease of use. This is not only a requirement for building regulations but also makes the space more usable. You’ll need to determine the best place in your home to install the staircase, ensuring that it complies with safety regulations, such as the correct width and slope.
Before you proceed with any construction work, you’ll need to obtain the necessary planning permissions and building regulations approval. In Ireland, attic conversions generally require planning permission if you plan to make significant changes to the roof structure or create a separate living space. You will also need to comply with building regulations that cover aspects such as structural safety, fire exits, insulation, and soundproofing. It's best to consult with your local authority or a professional architect to ensure you follow all the legal requirements.
Once the structural and legal elements are in place, it’s time to think about the design of the space. The design will depend largely on your intended use for the room. Whether you’re creating a cosy guest bedroom, a home office, or a playroom, you will need to carefully plan the layout. Consider factors like the placement of furniture, storage, and natural light. If possible, it’s also worth incorporating skylights or dormer windows to brighten up the space, making it feel more open and airy.
Finally, it’s time to hire the right professionals to help bring your attic conversion to life. While some homeowners may choose to take on certain aspects of the work themselves, most attic conversions require the expertise of qualified tradespeople, including builders, electricians, and plumbers. Selecting an experienced contractor who is familiar with attic conversions will ensure that the project is completed to a high standard and in compliance with all regulations.
Converting your attic is an exciting way to unlock the hidden potential in your home, but careful planning and preparation are key to ensuring the process runs smoothly. From structural assessments to design choices and professional contractors, the steps outlined above will help you get started on the right foot.
If you’re ready to turn your unused attic into a valuable living space, Convert My Attic is here to help. Our team of experts can guide you through the process from start to finish, ensuring your conversion meets all the necessary requirements and exceeds your expectations.
Contact us today to book a consultation and begin your attic transformation.
Ready to start your project?
Ready to transform your attic into a functional and stylish space? Contact Convert My Attic today to schedule a consultation with our expert team. Whether you're interested in an attic conversion or spray foam insulation, we're here to bring your vision to life. Fill out the form below to get started, and one of our friendly representatives will reach out to discuss your project needs and provide you with a personalised quote. Take the first step towards enhancing your home with Convert My Attic.
MENU
GET IN TOUCH
CONVERT MY ATTIC
KANDOY HOUSE
2 FAIRVIEW STRAND
CLONTARF WEST
DUBLIN D03 R3P3
EMAIL: info@convertmyattic.ie
© 2024 CONVERT MY ATTIC. All Rights Reserved | Privacy Policy | Sitemap




